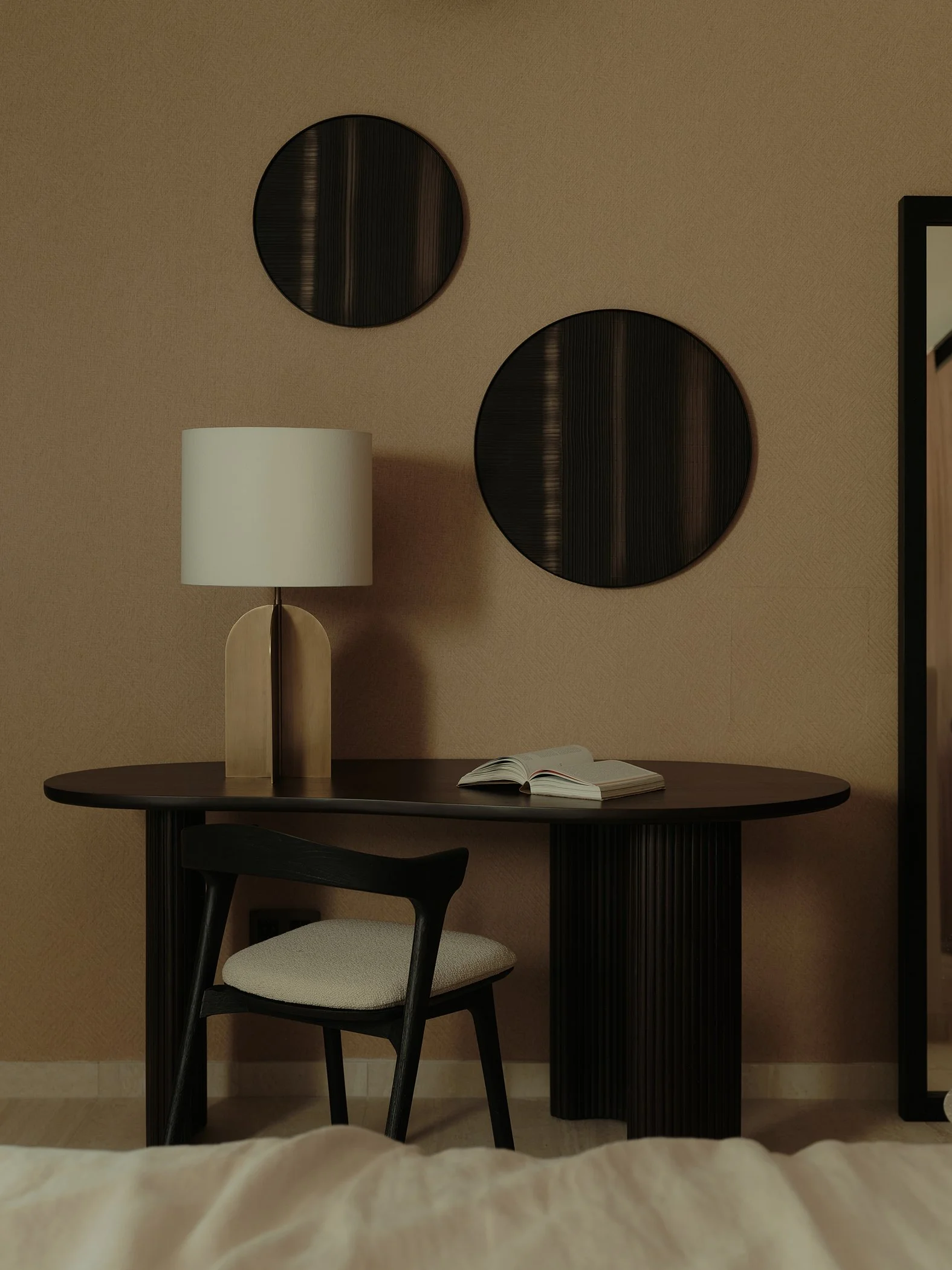SPATIAL PLANNING
From flow to function, layouts are designed with intention—aligning architectural structure with lived experience, ensuring spaces feel effortless and grounded.
FURNITURE CURATION
A considered selection of furnishings that respond to the space’s architecture, materiality, and rhythm.
CONCEPT DEVELOPMENT
Each project begins with a clear conceptual foundation—an idea that informs atmosphere, materiality, and spatial rhythm. This vision shapes every design decision that follows.
LIGHTING DESIGN
Light is treated as a design material—used to define atmosphere, accentuate form, and create subtle transitions throughout a space, both natural and architectural.
TECHNICAL DRAWINGS
Every detail is mapped through precise drawings and construction documentation, ensuring the integrity of the design is preserved throughout implementation.
MATERIAL SELECTION
Surfaces are chosen not only for their visual qualities, but for how they feel, age, and respond to light.
3D VISUALISATION
Visual renders offer a tangible sense of the proposed space—supporting alignment, collaboration, and clarity during the design process.
INTERIOR CONSULTING
Advisory support on design-led decisions across architecture, branding, or experience—offering clarity, refinement, and perspective during key stages of development.
BESPOKE PIECES
Custom-designed pieces developed specifically for each project, drawing from traditional techniques and natural materials.
ON-SITE COORDINATION
Hands-on involvement throughout execution ensures that materials, details, and craftsmanship come together as intended—aligning vision with reality.
Have a project already in mind?
Fill out the form below.
For general inquiries, reach out with our contact form.


